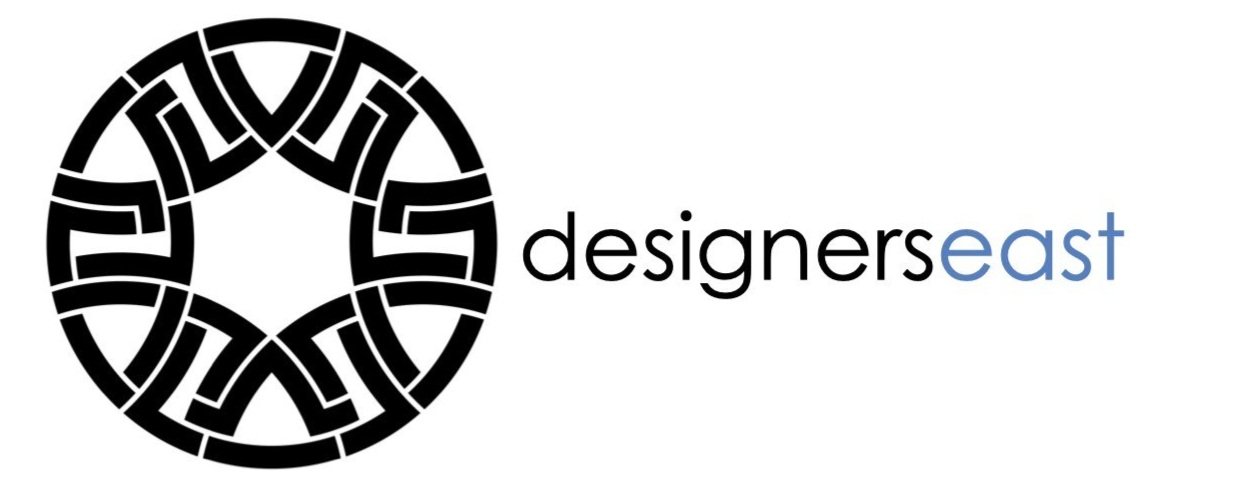FWC Residence
This remarkable residential design, nestled in the picturesque hills of Islamabad, is a masterclass in contemporary architecture that combines innovative features with a deep appreciation for the surrounding natural landscape.
-
Residential
-
Contractors: TBA
Structure: Structure Systems
MEP: Husnain Suhail Ahmed
-
Principal Architect: Nasir Mahmud
Team: TBA
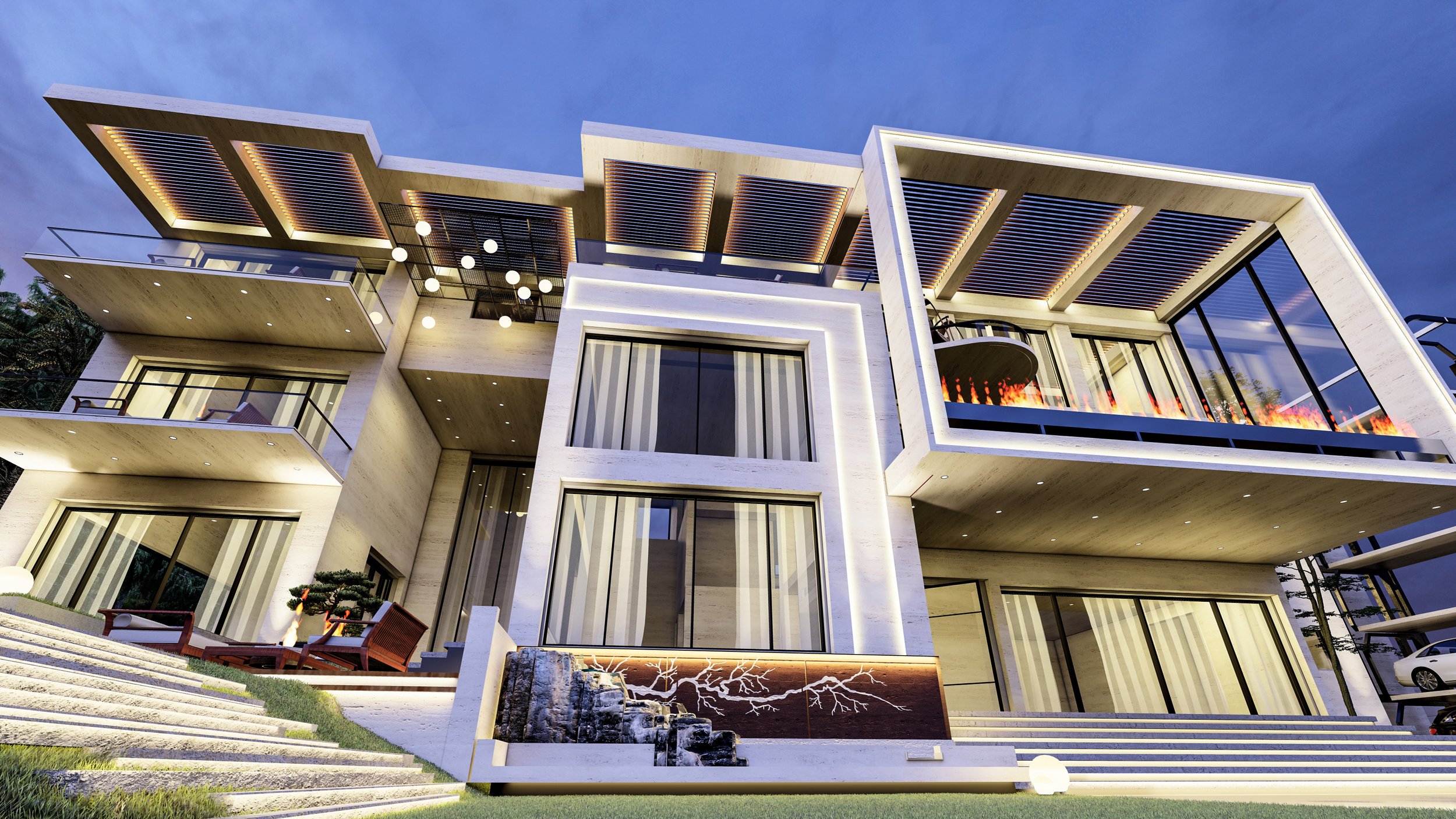
The design prominently showcases protrusions that add depth and dynamism to the structure, breaking away from traditional flat surfaces and creating an engaging visual experience. These protrusions not only enhance the aesthetic appeal but also allow for unique interior layouts and views.
Levitating balconies further elevate the design, creating the illusion of floating spaces that extend outward, seamlessly connecting the indoors with the outdoors. These balconies provide stunning vistas of the hills and valleys, encouraging residents to enjoy the beauty of their environment while also serving as inviting spaces for relaxation and social gatherings. The sense of lightness achieved through these features fosters a modern aesthetic that feels both open and airy.

Ground Floor

First Floor

Second Floor
Project Gallery
Residential Catalog
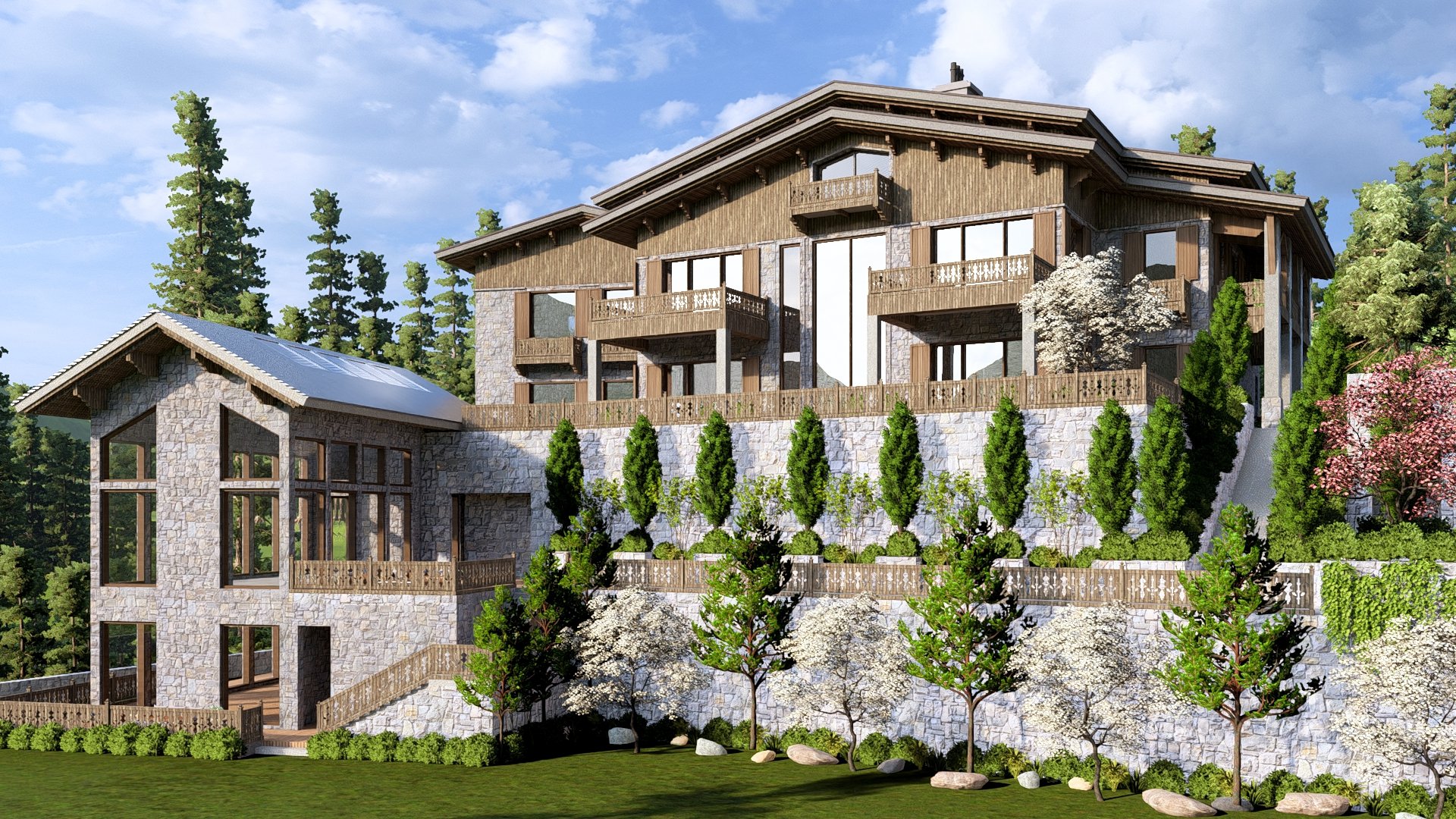
Kohala House

HS Villa

SB Residence
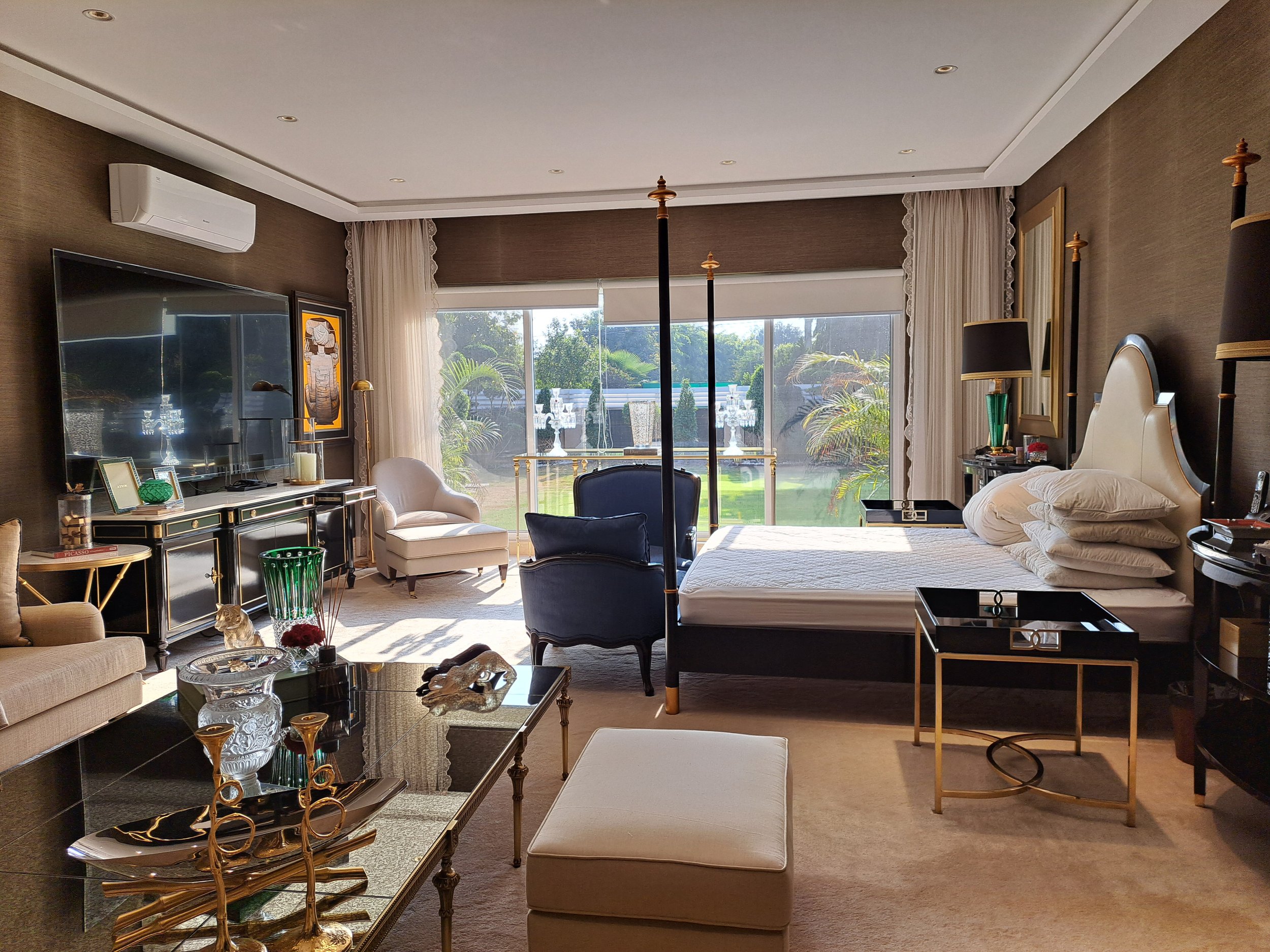
FS Residence
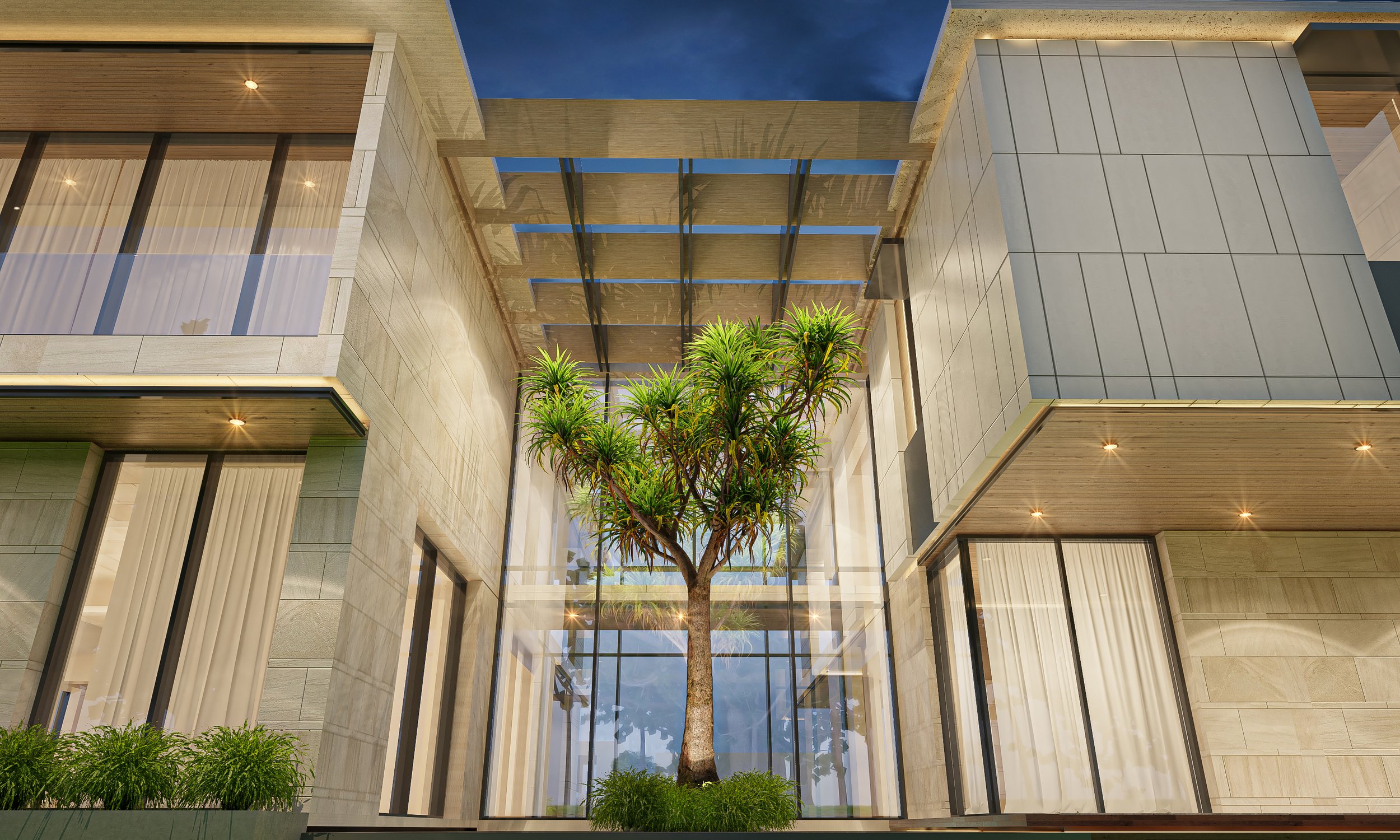
Residence 694
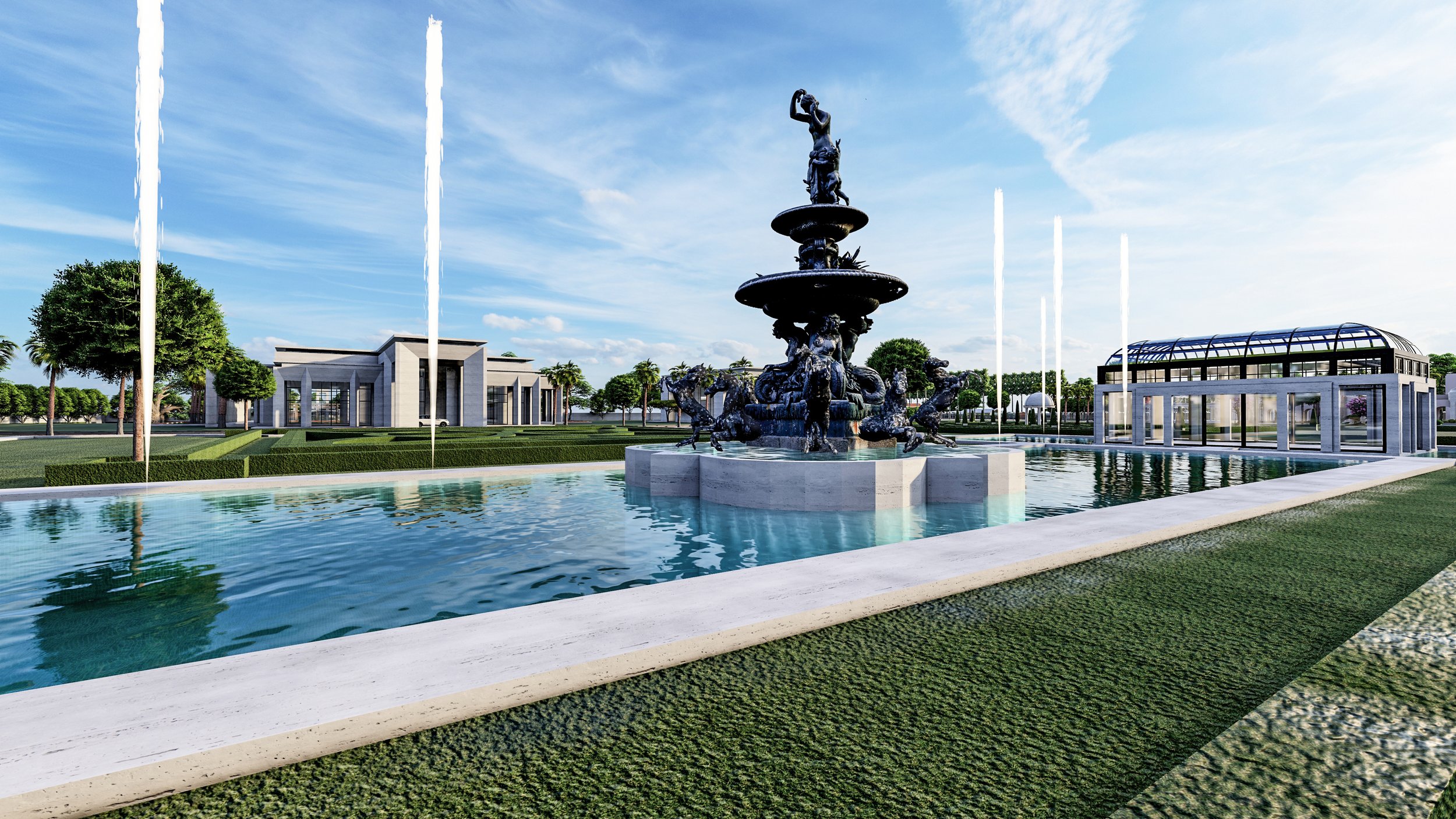
653 Farmhouse

FZA Residence

Farmhouse 462
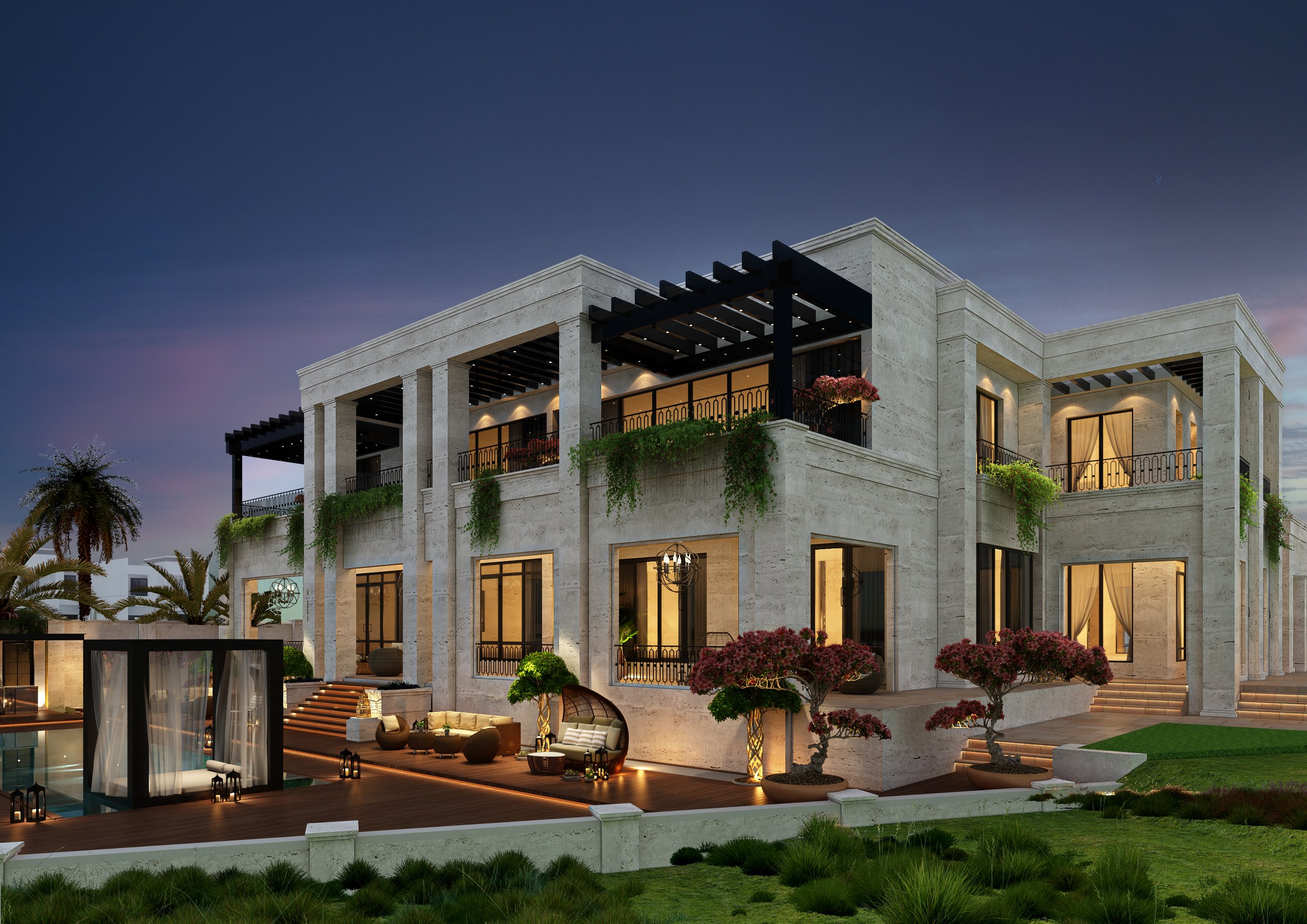
W6 Villa

AH Residence

Residence 541

TM Residence
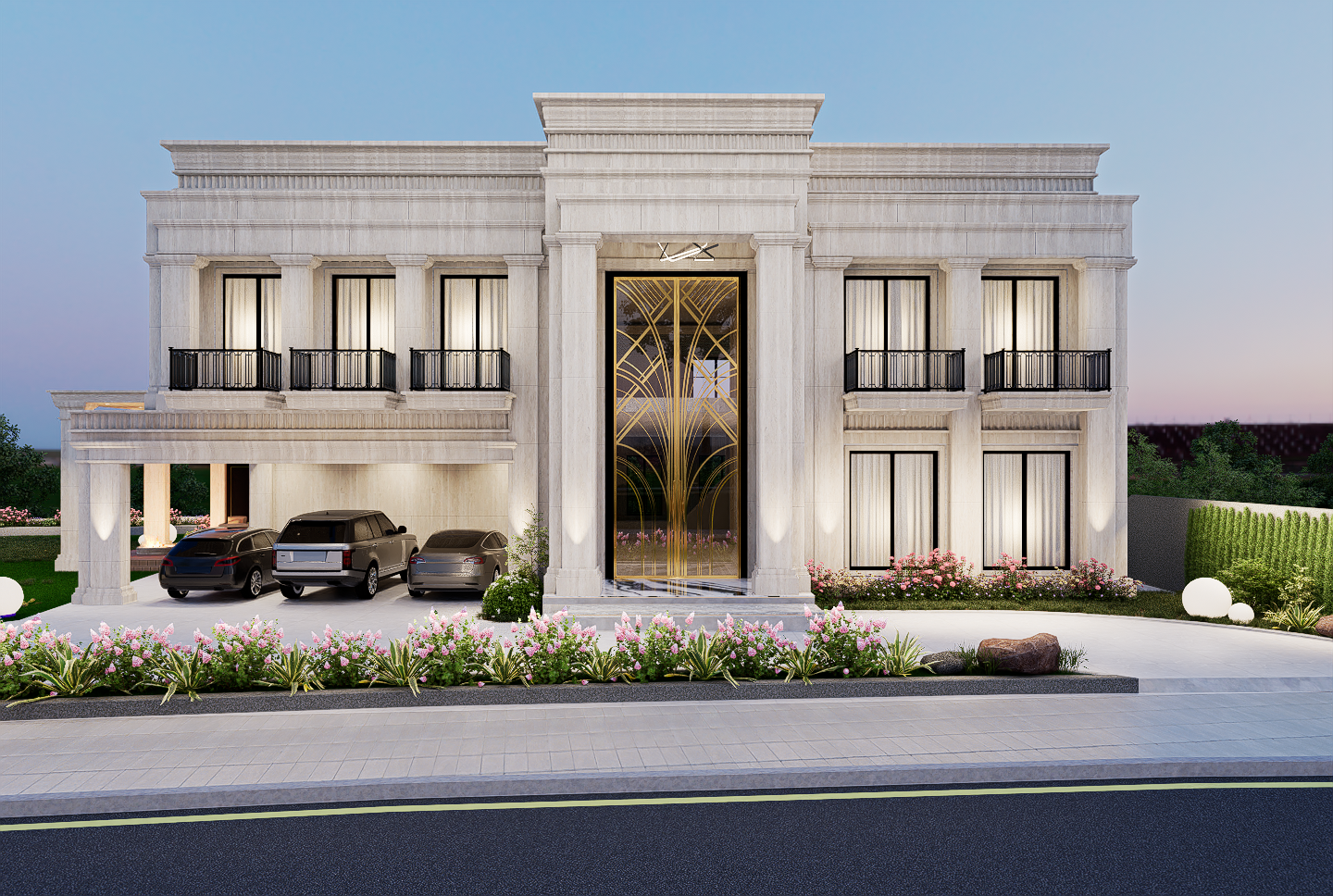
Residence 480
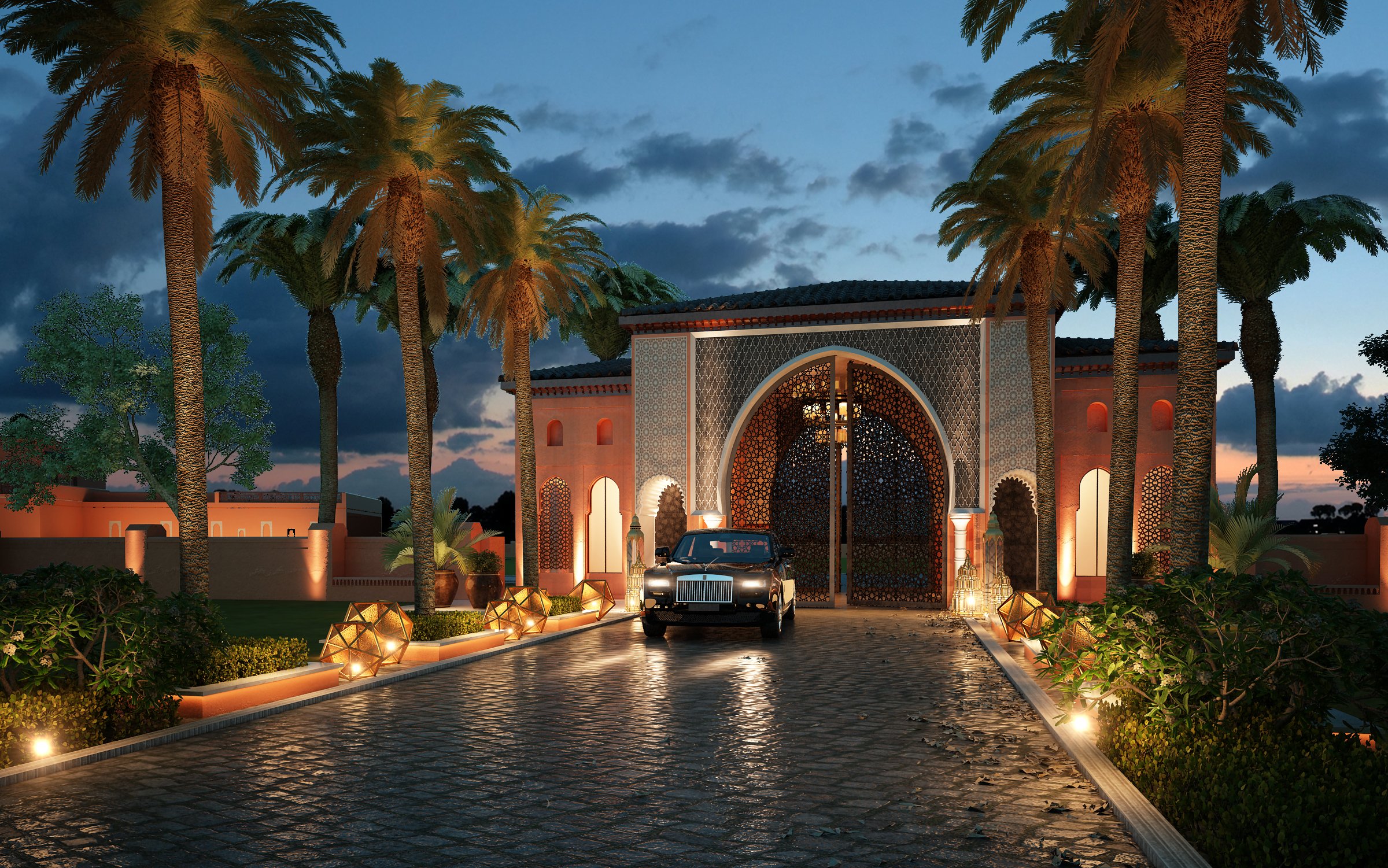
AL-FWD Villa

Villa 543
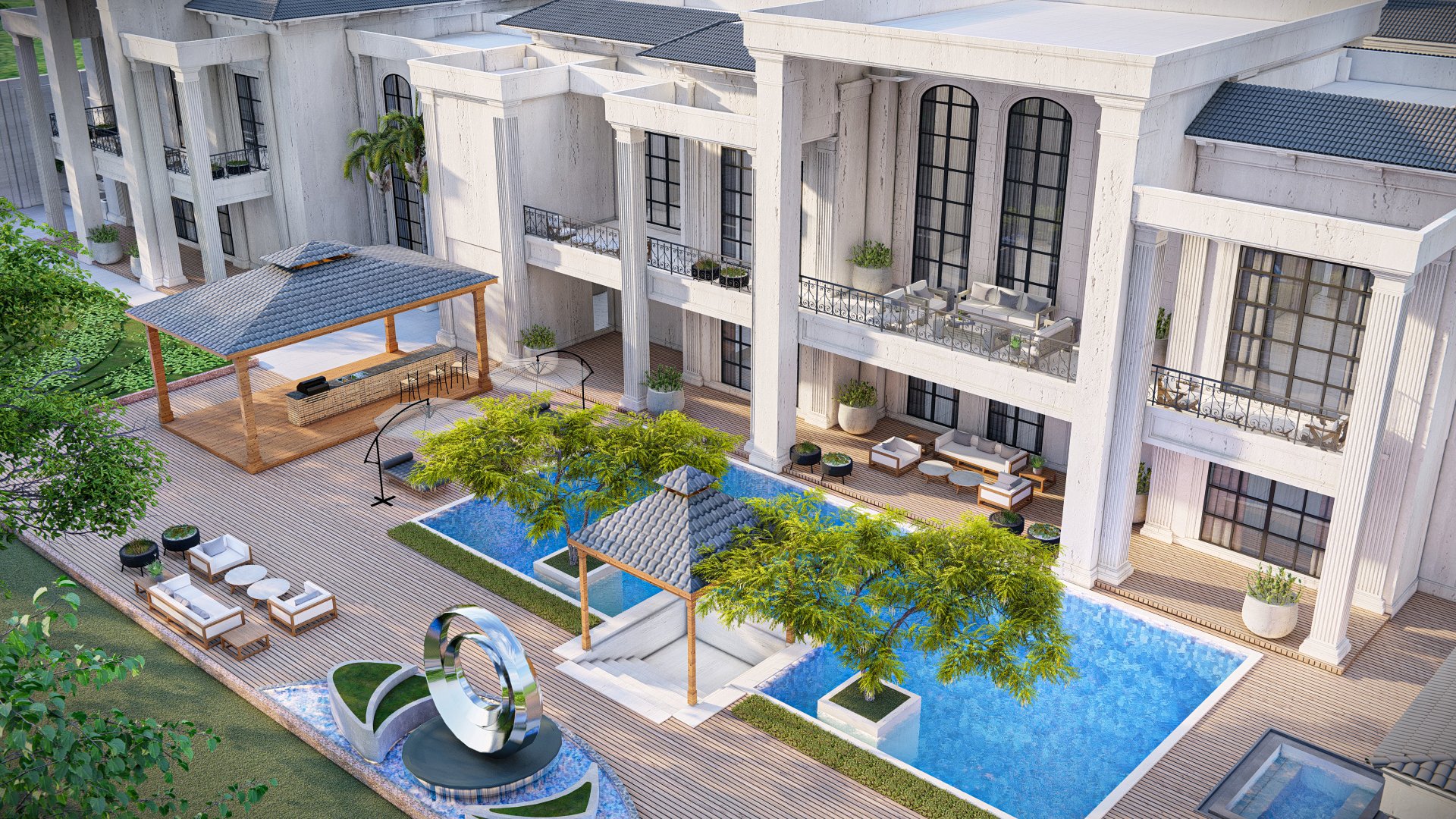
Farmhouse 679
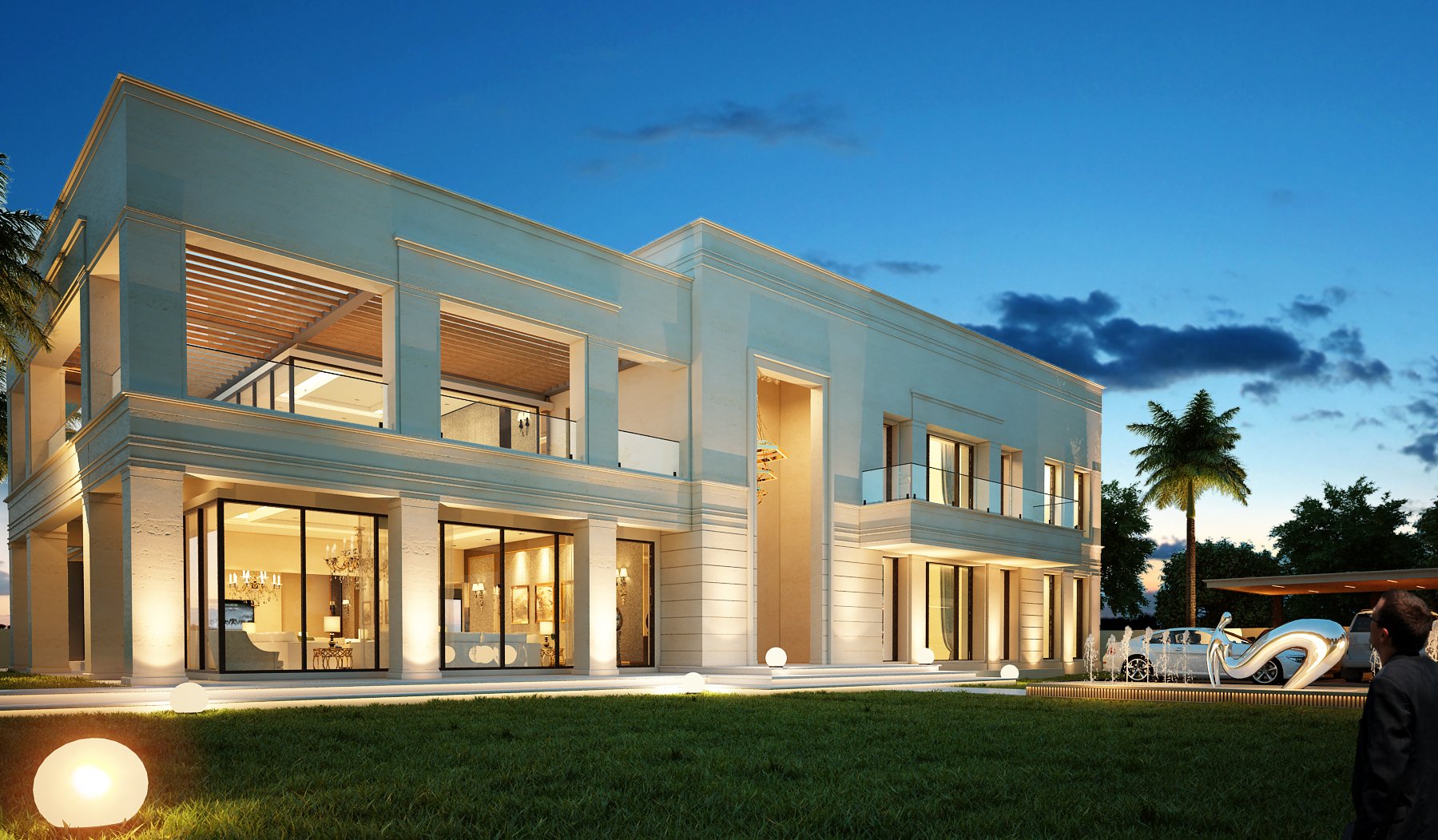
ZC Residence

Farmhouse 730

HN Residence

SI Villa
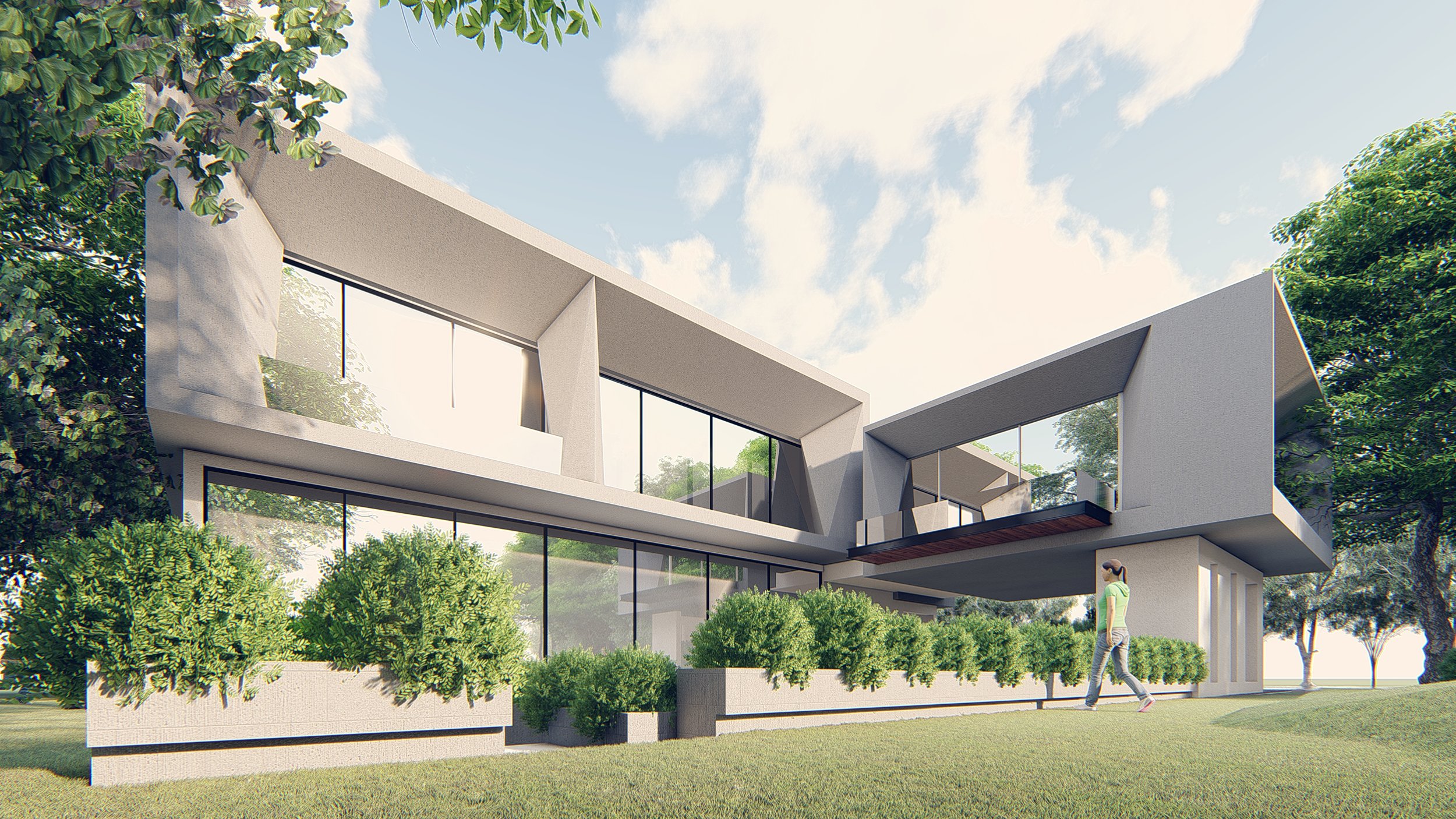
T-461 Residence

P&Z Residence
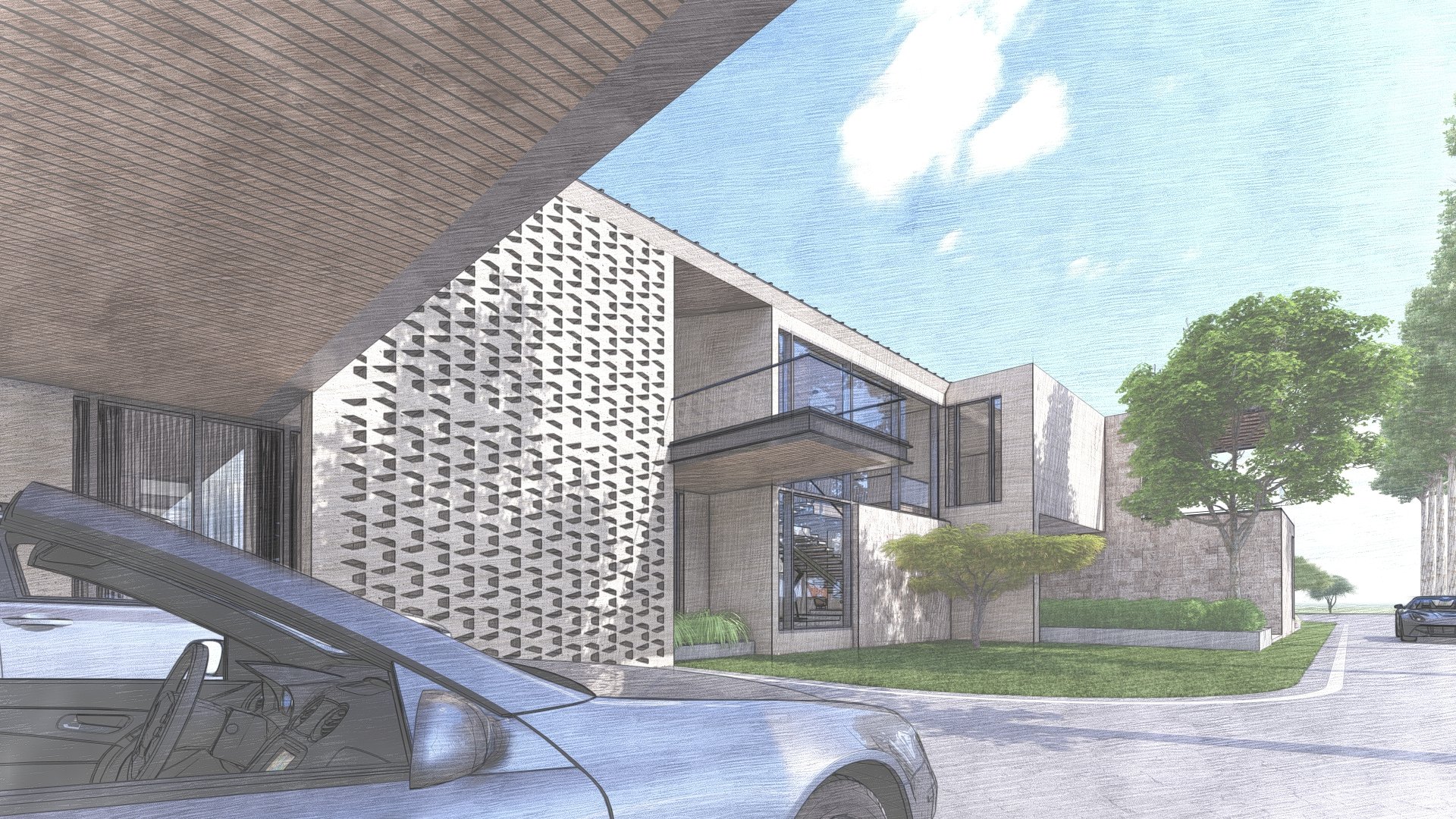
Farmhouse 711
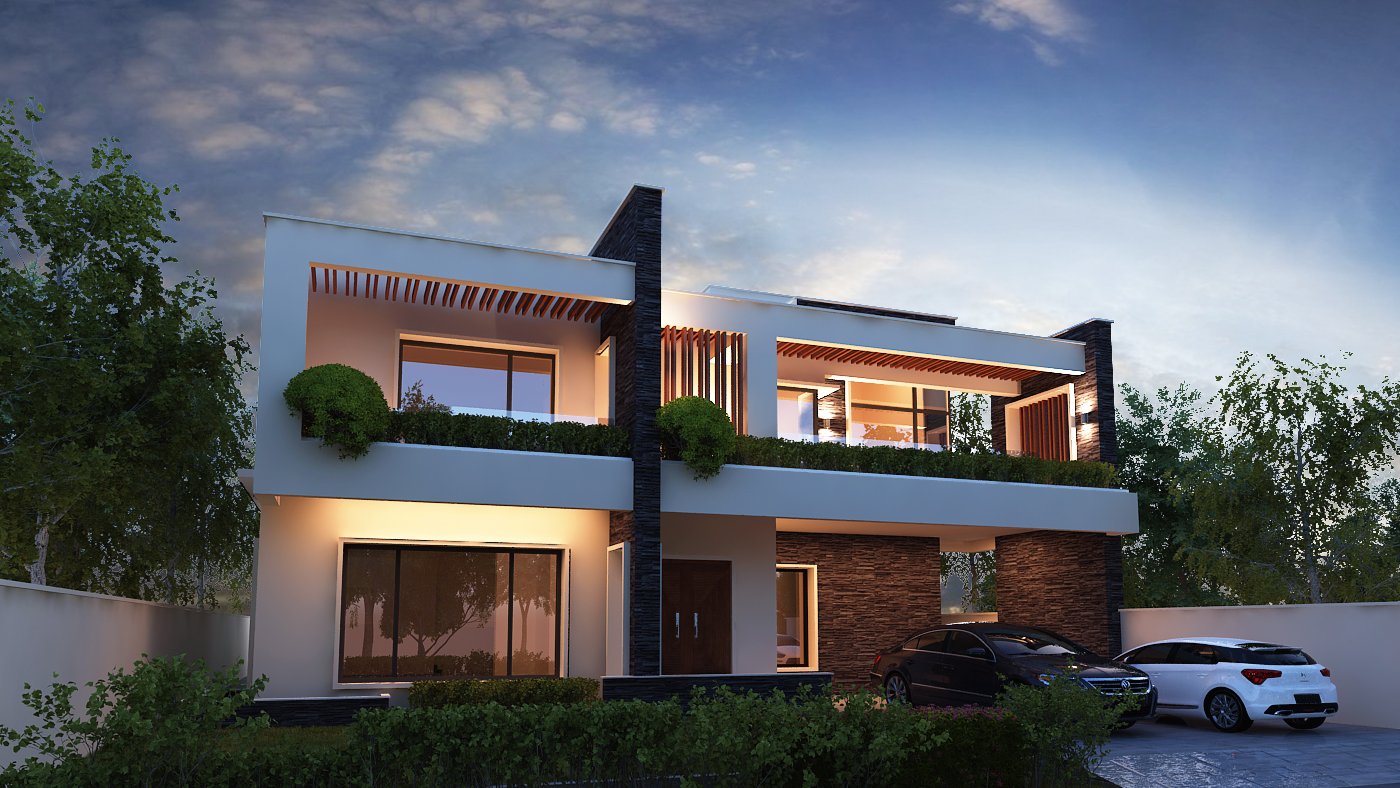
NM Residence
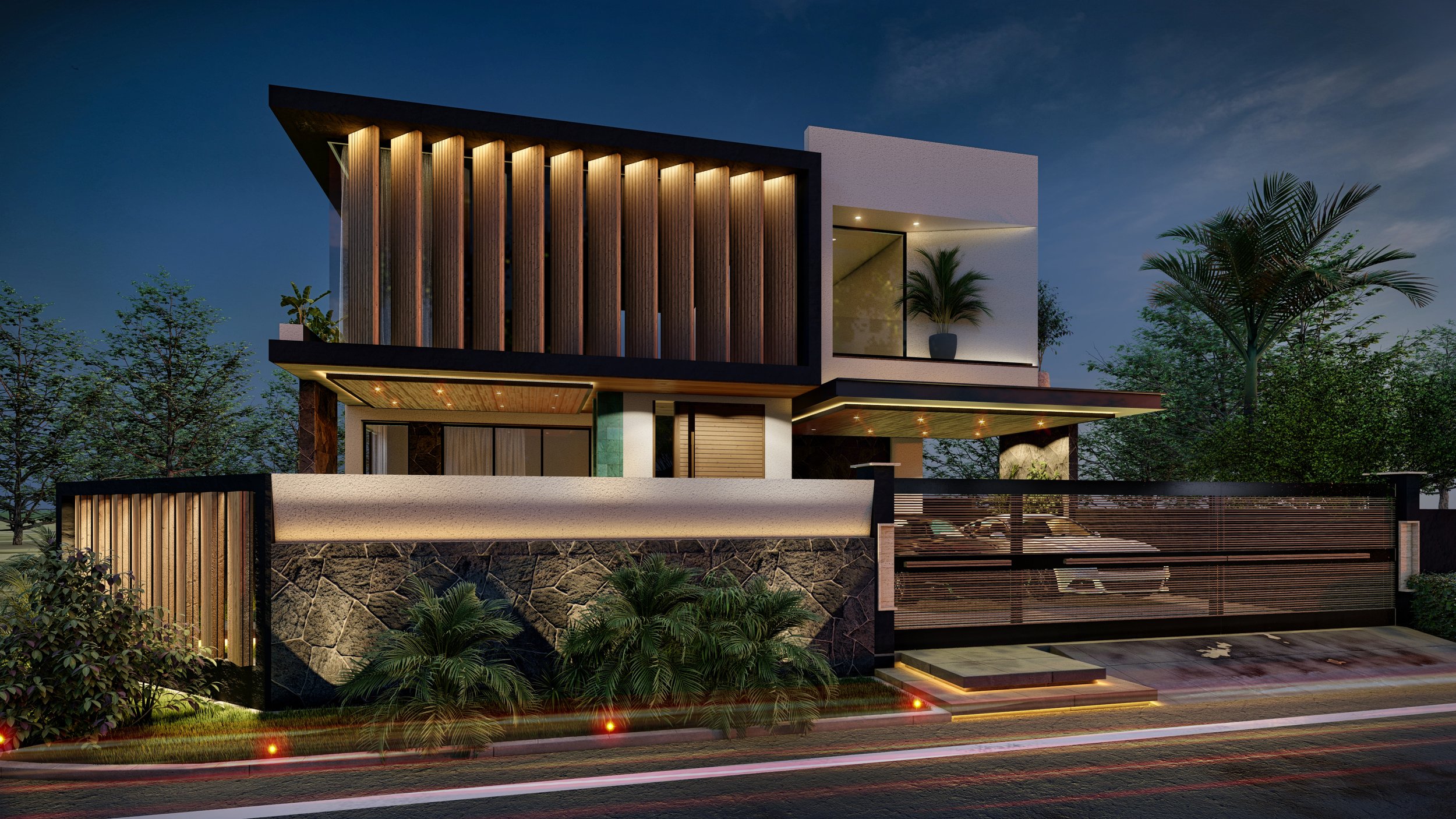
J Residence
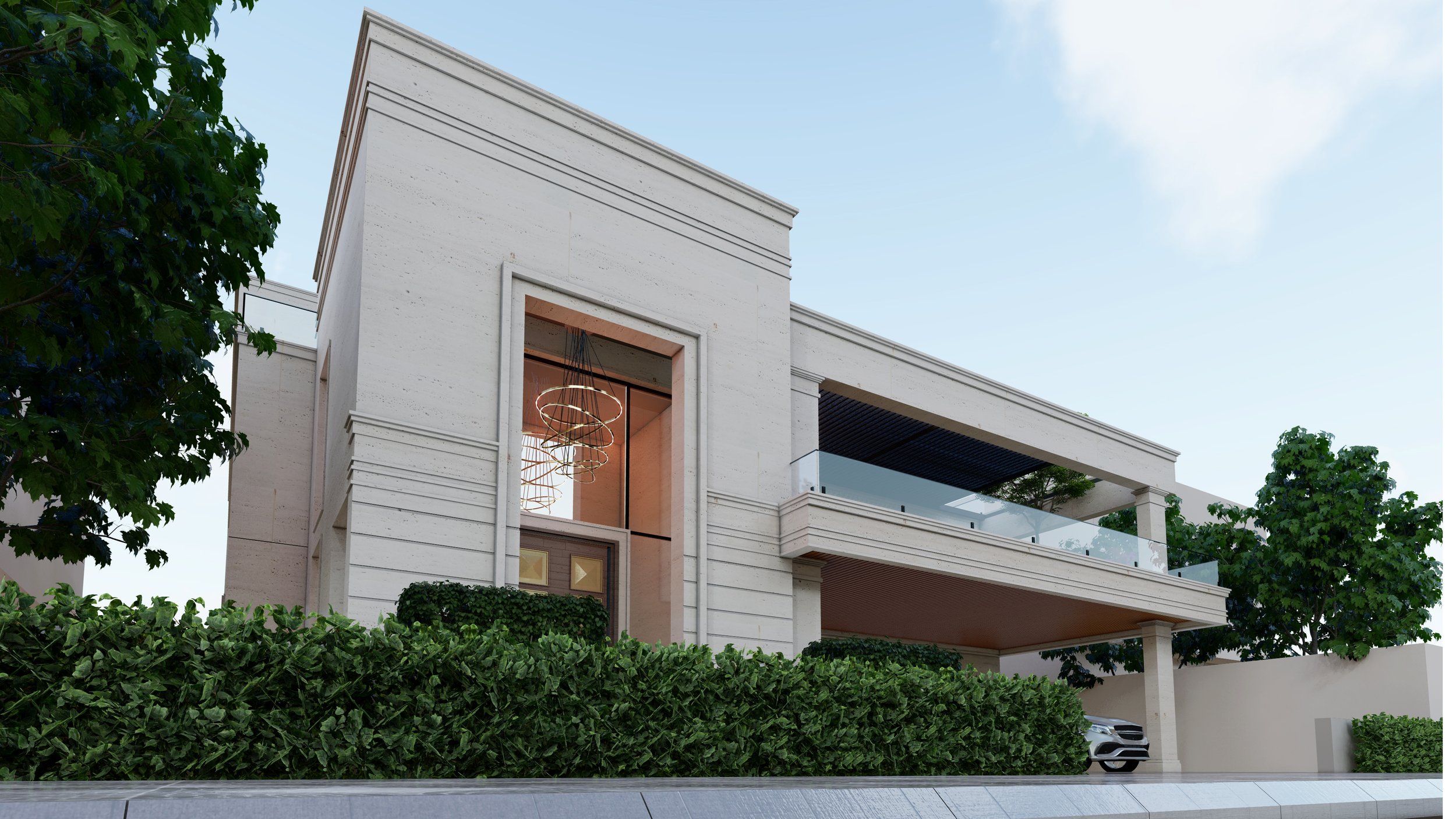
Residence 614

SAK Villa

1 Kanal Villa Defence Raya

NIM Farmlands

Residence 12C

Monie Residence
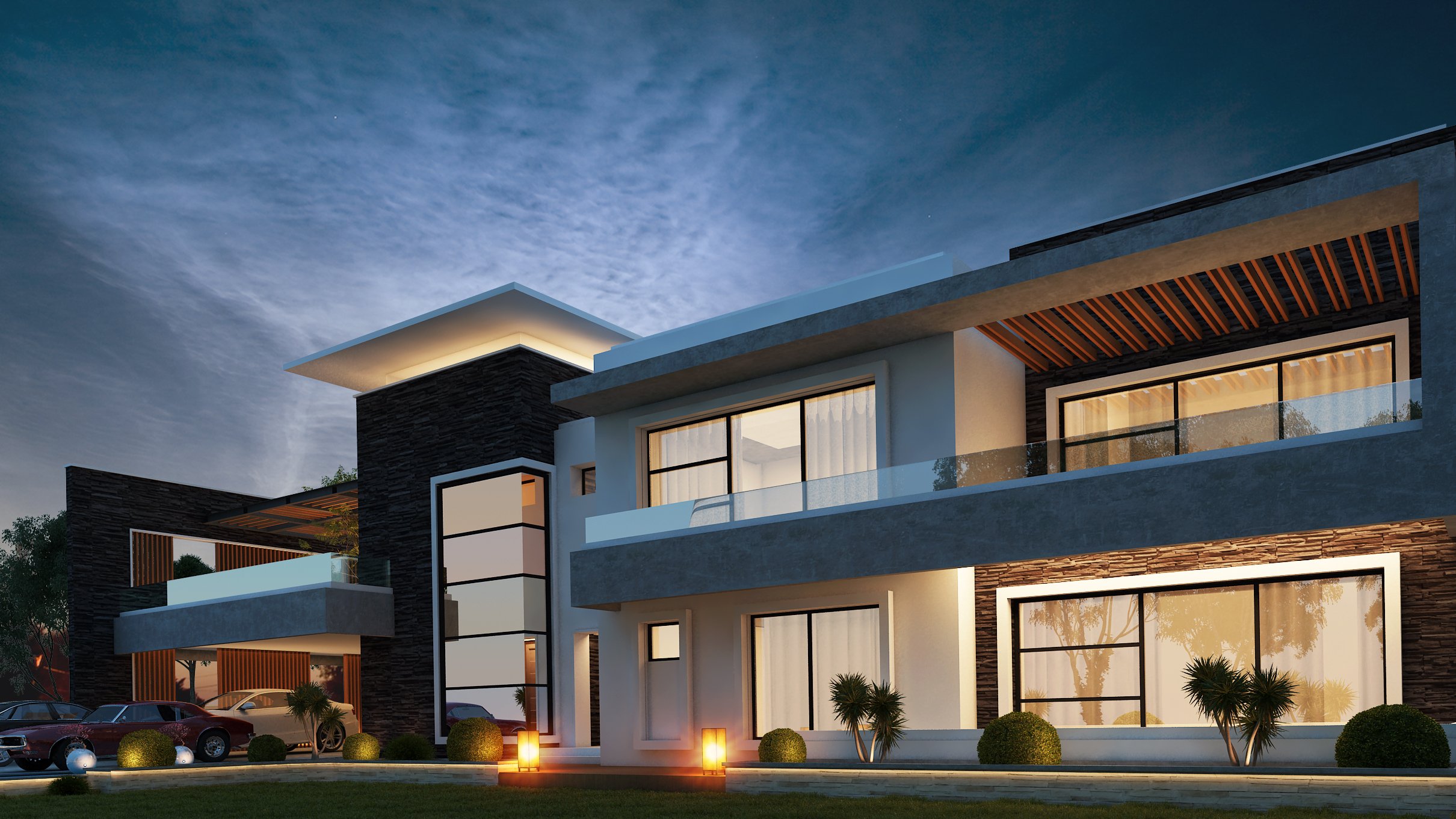
JK Residence

MA Residence
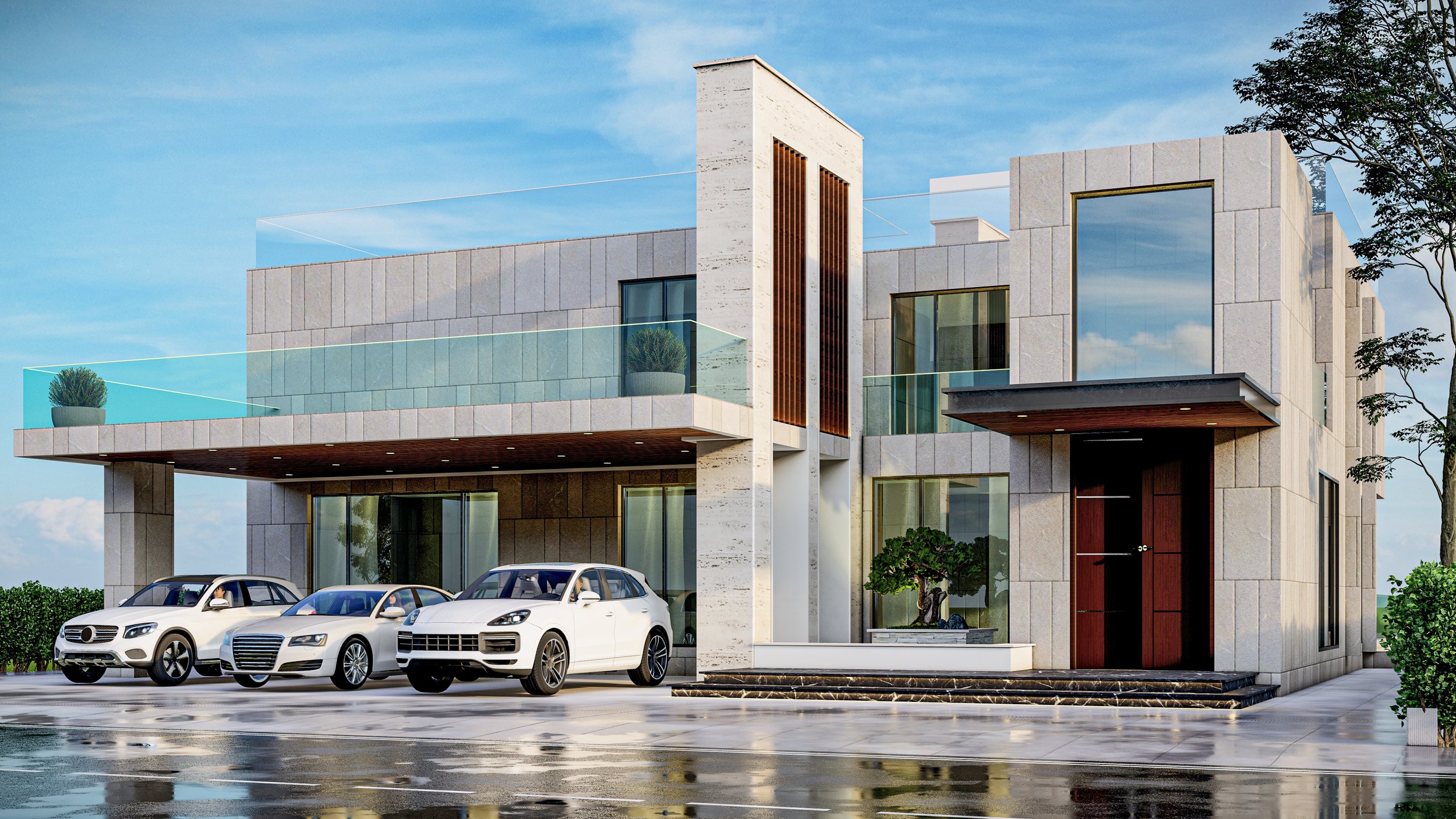
594 - AM Residence
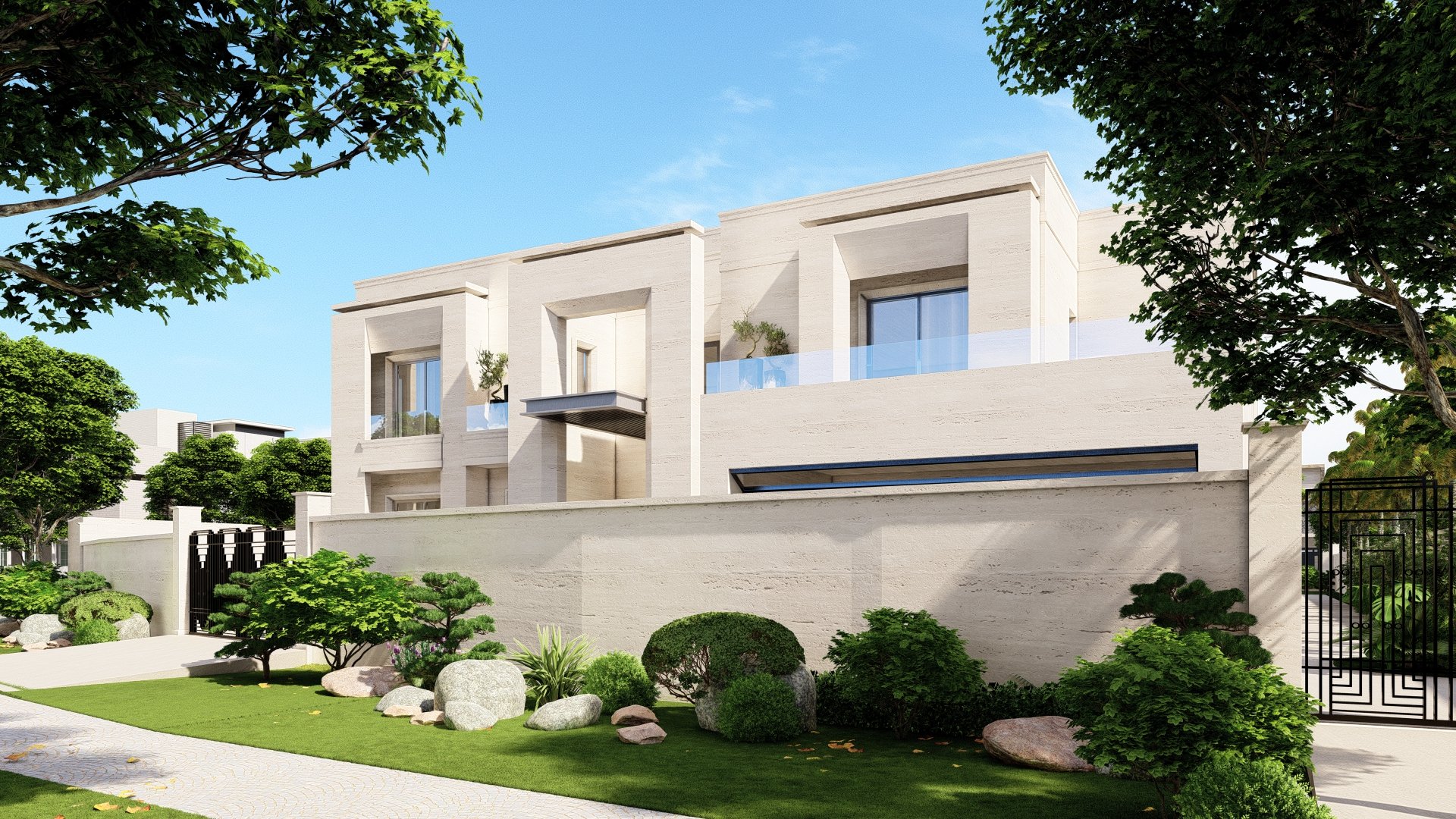
P69 Villa
